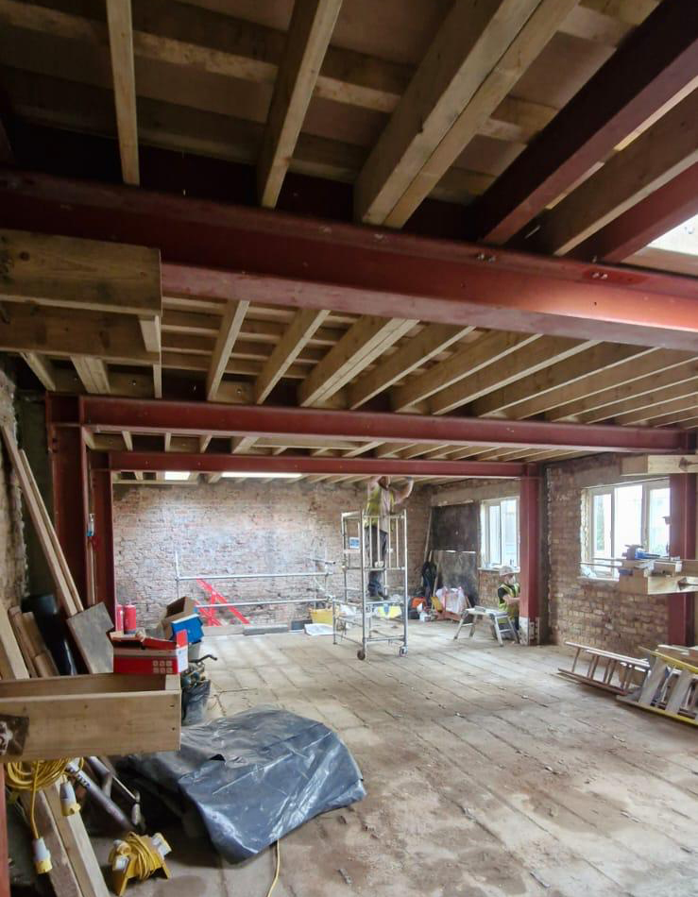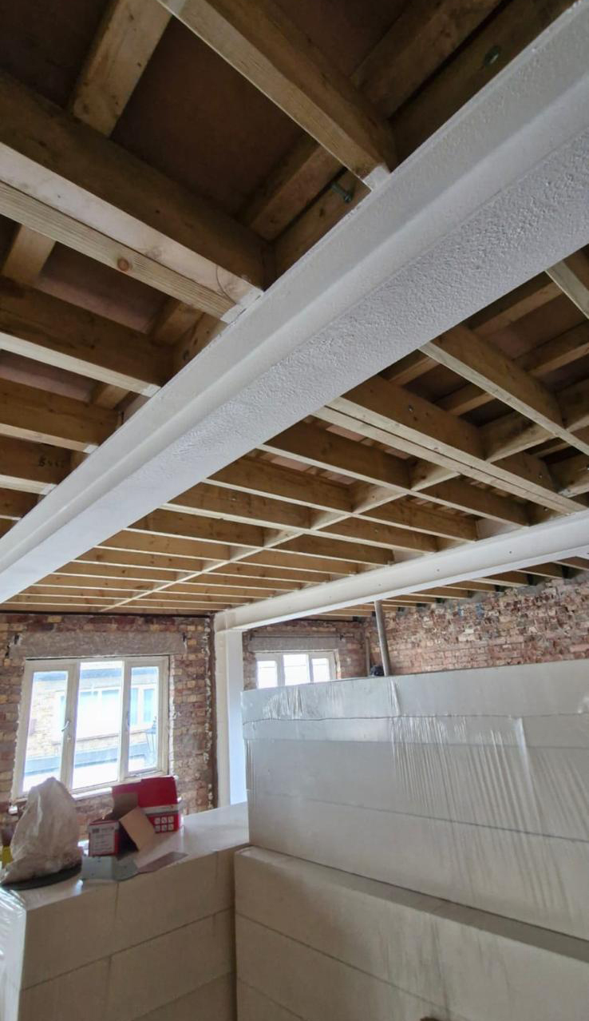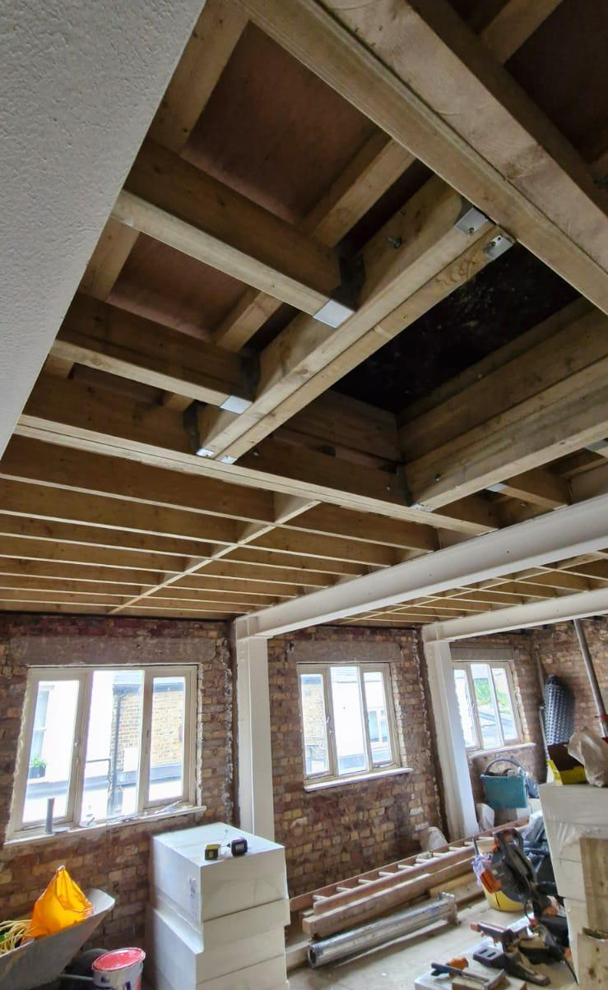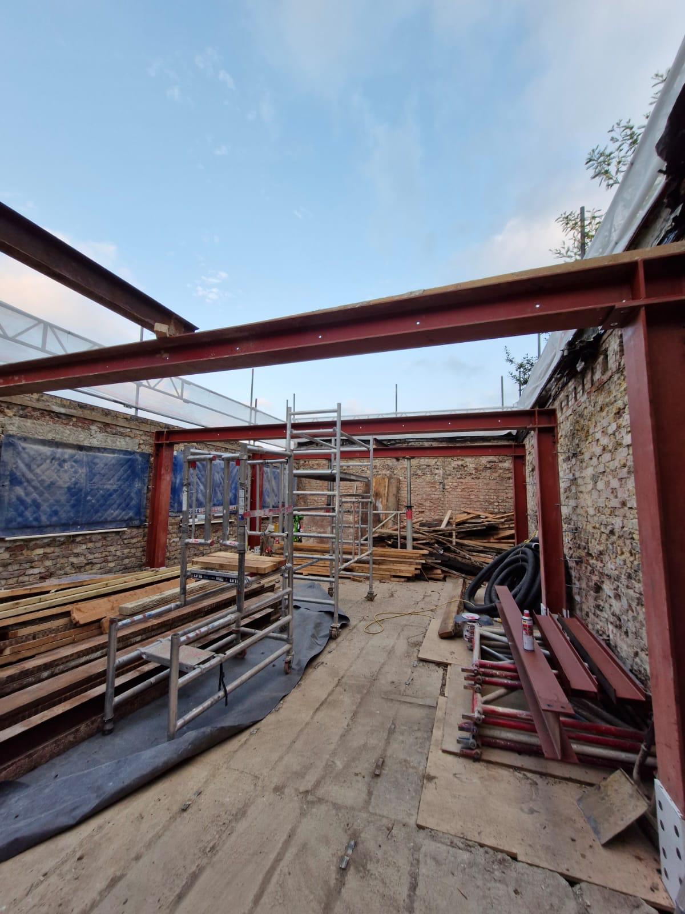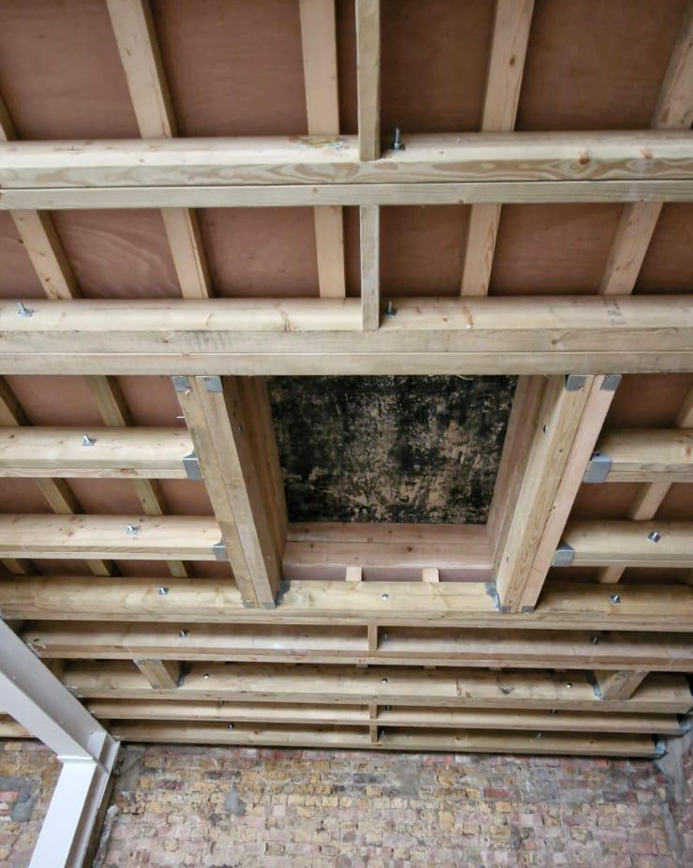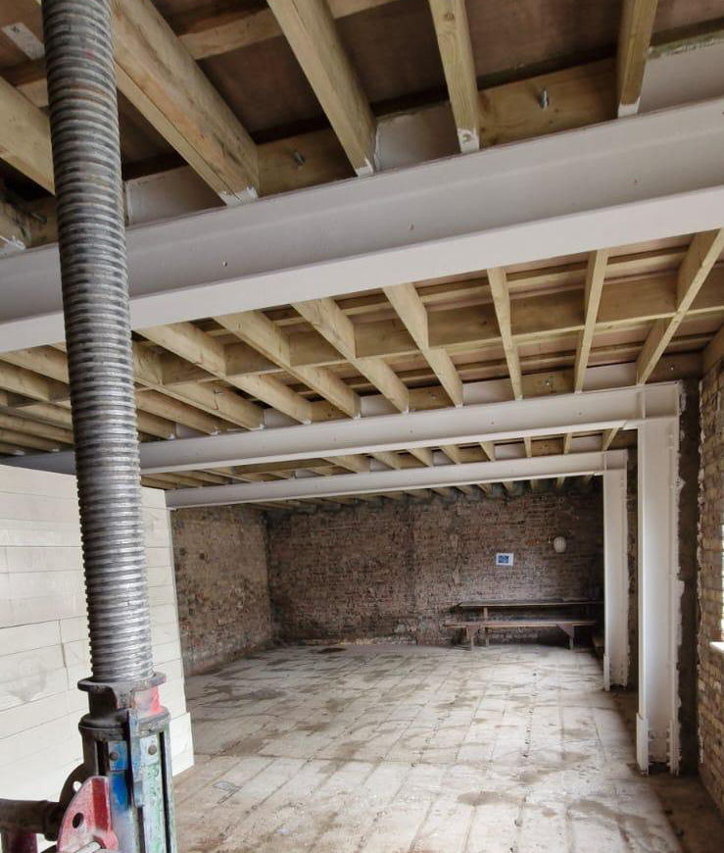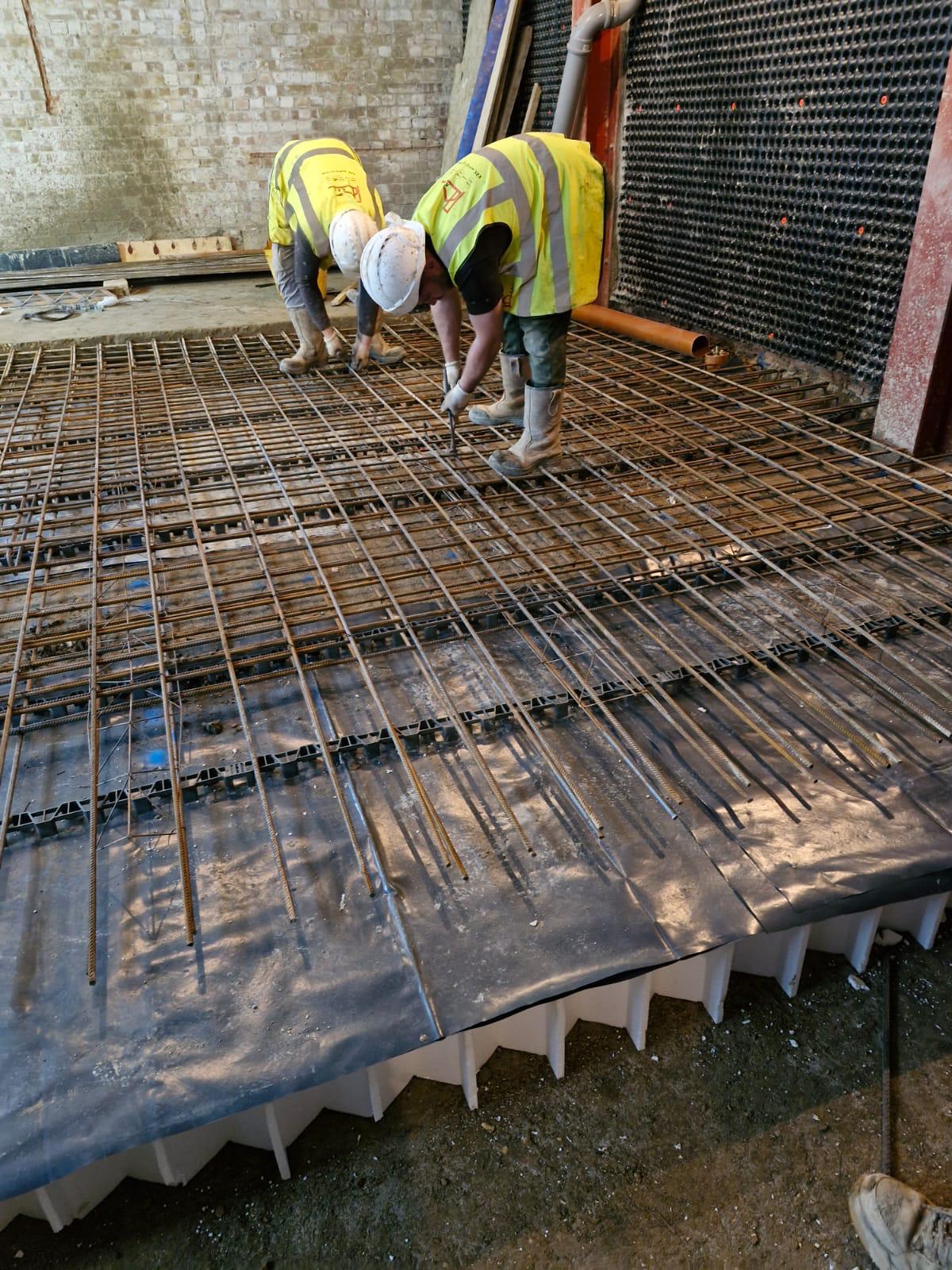The was a cut and carve scheme. The property was entirely soft stripped out, back to the brickwork, and restructured and reconfigured, using both structural steels and concrete. This was our first job for this particular client, and it was delivered on time and fully certified by both building control and the local council.
This job involved water proofing which was installed and certified by ourselves, as well as concrete placement, traditional formwork, structural steel installation and a new timber roof.
Lastly, a redesign at the last minute, involved a finished and exposed insitu concrete stairs being installed and sitting on a block work wall at half landing level. Our senior engineer engaged with the structural engineer and architect, and between them, they detailed and designed a very workable and aesthetic concrete staircase.


